Clearance & Spacing
Clearance and Spacing can be found under Settings. This is where the most important settings and rules for the distances between the individual workplaces and the entire floor plan are defined. Changing the values has direct effects on the entire floor plan.
Here’s a rundown of the settings you can make:
Working Depth
The Working Depth defines the spacing and placement of furniture that enables employees to make the space suitable for working, which affects their working environment.
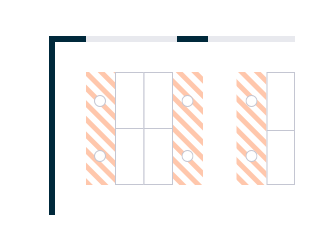
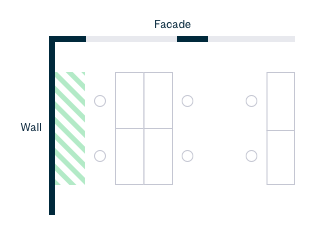
Walk Distance
The Walk Distance defines the space between a wall and a row of furnitures.
Walk Distance back to back
The walkable distance between two rows of furnitures which has been placed back to back.
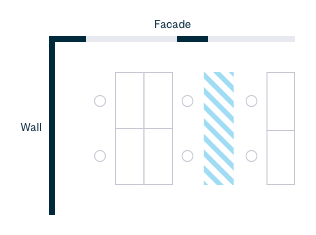
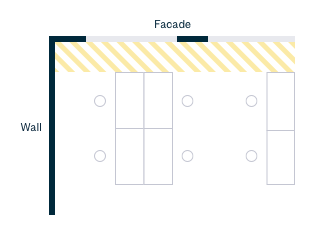
Clearance to Facade
Clearance to Facade defines the space between workplaces and the facade of the building.
Corridor Width
The Corridor Width defines the horizontal space for access and exit possibilities of workplaces.
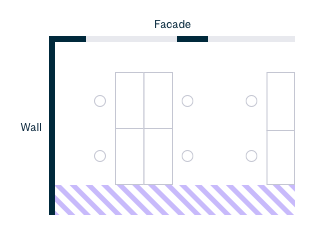
Allow walls in windows
CoDesigner’s Applicationbuilder offers the possibility to create applications that contain walls. This allows, for example, the creation of separated meeting rooms. If “Allow walls in windows” is activated, these applications are also positioned on walls that contain windows, even if this may obscure those windows. Otherwise, this position is avoided by CoDesigner.
Note: Changing this setting will cause CoDesigner to recalculate the floor plan.