Floorplan
The first page you reach when opening the CoDesigner is the Floorplan viewmode. This is the home of every project. In the middle of the Canvas your floor plan is displayed with different features shown depending on what you have done so far with the CoDesigner. When having finished editing a plan the CoDesigner will show you an automatically optimised version of your plan.
There are two different detail levels at which the plans in the will be shown. Which one is shown will depend on your zoom level. The furthest zoomed out one allows you to understand and edit the distribution of the main departments on a floor. The second detail level you can access by zooming in and allows you to edit the departments themselves and the teams within them.
On the left side of the screen is the Sidebar. It is a list of the imported Corporate Data, such as buildings, floors as well as departments, subdepartments and teams, which are labeled with a specific color.
The right sidebar is the so-called Dashboard. There you get information about the quality of the floor plan and access to different heat maps. The Optimize-Button in the Dashboard allows you to have the floorplan optimized again.
How to Navigate and Zoom
To pan around the canvas simply click with the mouse somewhere outside the floorplan, hold the mouse down and move the plan where you want it to be. If you are at zoom level 2 (see information below) you can also place and hold down the mouse within the plan to pan the canvas.
To zoom in and out, simply use the scroll wheel of your mouse and switch smoothly between the two levels of zoom:
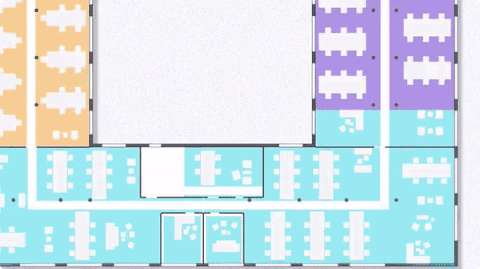
The first zoom level (default) quickly shows the distribution of the main departments within the floor plan. Only entire departments can be selected at this level. The second zoom level shows the furniture in detail and now offers the possibility to select departments or teams.
Move corridors
The corridors in the floor plan are automatically created at the same position where CoDesigner determines the distribution axes of the floor plan (see Buildings & Floors). This ensures a perfect calculation by the core of CoDesigner and the best possible result.
To zoom in and out, simply use the scroll wheel of your mouse and switch smoothly between the two levels of zoom:
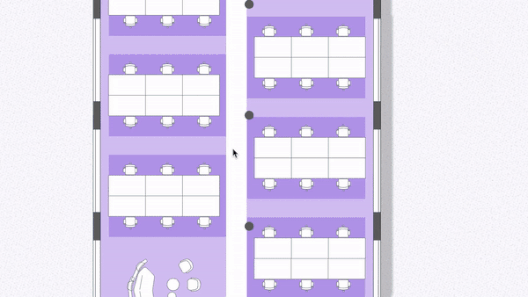
However, if you want to move the corridors to change the floor plan according to your needs, you can do so. To do this, simply zoom in to the second zoom level, click and hold the mouse on the corridor and then move it to where you want it.
A slightly transparent corridor indicates where it will be placed after your editing. Now CoDesigner recalculates the floor plan according to your changes. The loading indicator appears.
The Loading Indicator
All settings you make, such as changes in corporate data, shifting distribution axes and many more, that cause a fundamental change in the floor plan, require a recalculation by the core of CoDesigner.
CoDesigner then calculates a large number of possibilities and creates the best possible new result. During this calculation the loading indicator appears.
The more serious your changes are, the longer it takes for the recalculation.

How to use the toolbox
CoDesigner’s Toolbox is a context-sensitive tool menu and can be accessed by right-clicking on various objects. This means that the available tools always refer to the objects you right-clicked on. We will show you an overview of the objects that can be edited or created using the toolbox.
Edit/Delete Departments
The position and arrangement of the departments is decisive for the success of the floor plan – and even more important: for the satisfaction of the employees. To check and control this, the toolbox offers important tools when clicking on Departments:
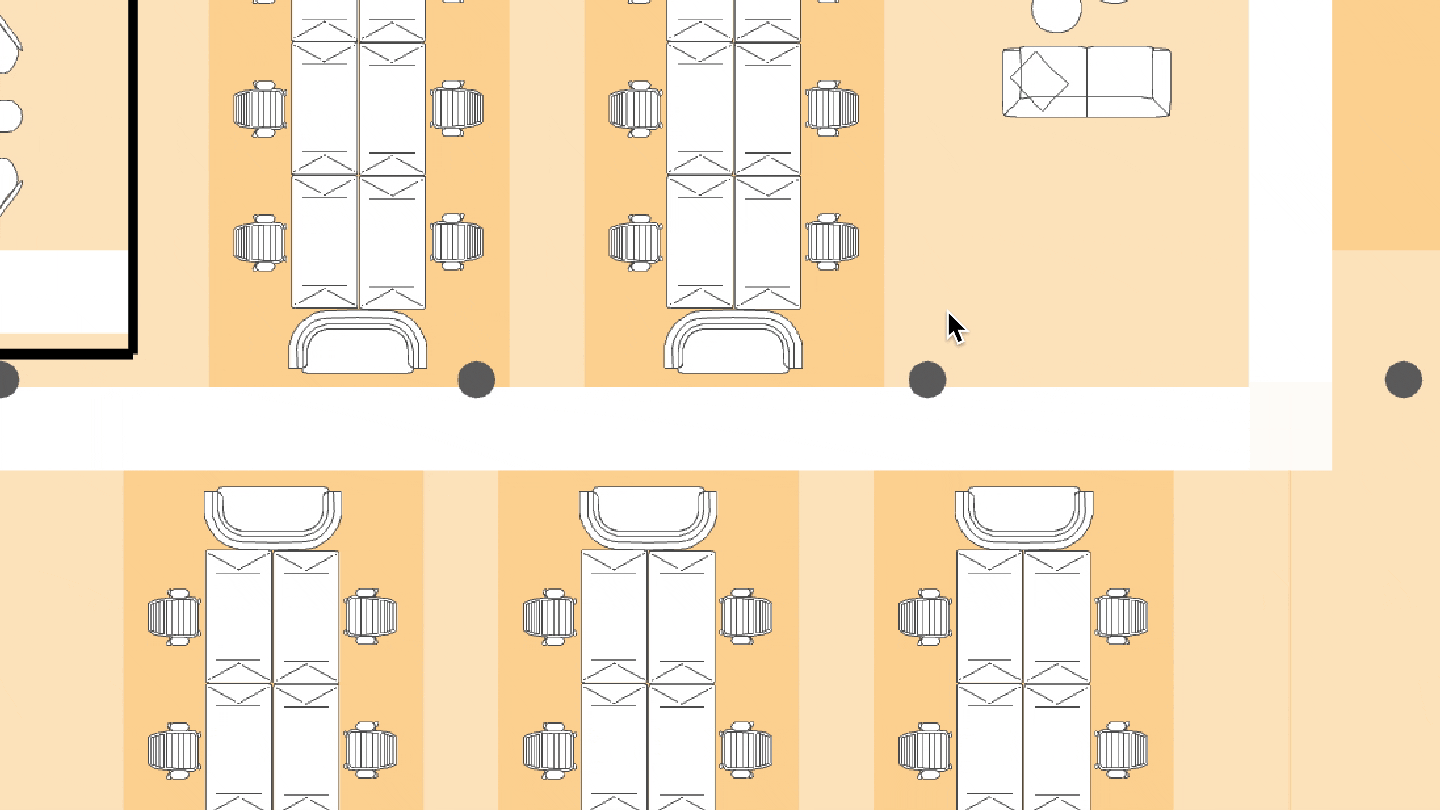
1. Zoom on Deparment
With just one click you can enlarge the selected department to window size. This gives you a quick overview of the arrangement of workstations and applications in this specific department.
2. Optimize
CoDesigner allows you to optimize the layout of a single department instead of the entire floor plan.
3. Lock/Unlock
If you are satisfied with the arrangement of a department, you can protect it from being recalculated by clicking the lock icon in the toolbox. If CoDesigner now recalculates the floor plan, the closed department will remain as it is and in the place it is, while the other departments may be placed elsewhere. To include the department in the calculation again, click the lock icon again.
4. Delete
To delete a department click on the delete icon in the toolbox.
If you delete a department in the floor plan, it will also be removed from that floor in Stacking.
Edit/Delete Applications
When you create or import an Application, CoDesigner uses instances of it according to the specifications or wishes of the departments and teams at vacant positions in the floor plan. Any edits you make to the Application will sync to any instances of it in your floor plan.
There are two ways to edit an application. Find it in the overview of the Applicationbuilder or use the toolbox to go directly to the application:
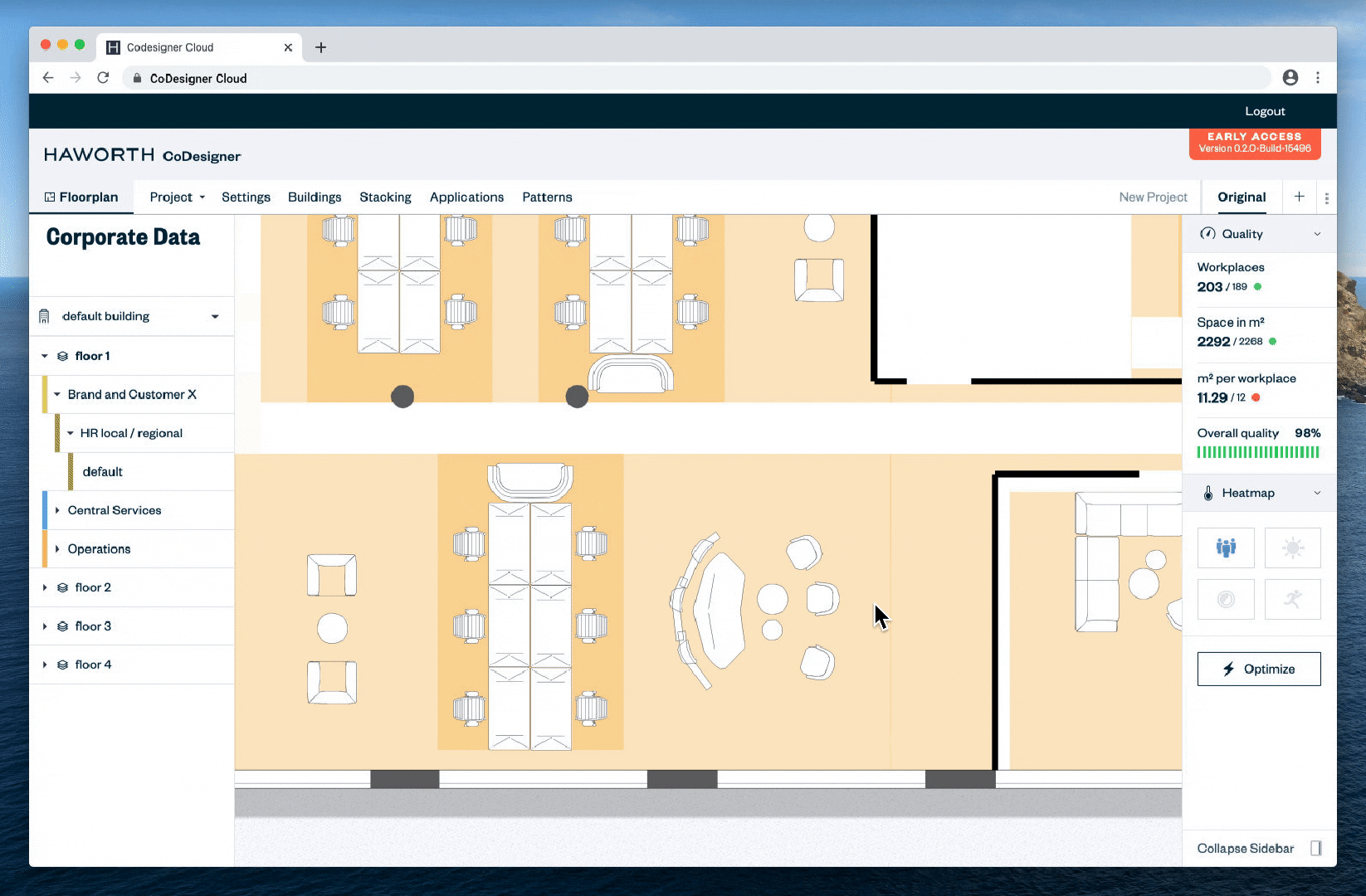
When you have made your changes, save the application and go back to the floorplan to see your changes there.
Place Markers
Markers are points of attraction (so-called “Attractors”) – which you can add to the floor plan manually at zones (learn more) or outside the floorplan. With the help of the markers you can define where in the floor plan e.g. the cafeteria will be located. Adjacencies (learn more) can be used to create a connection between a department and a certain marker, which will cause CoDesigner to place the department in the floor plan as close as possible to that marker.
To add a marker, click with the right button of the mouse outside or on a zone inside the floor plan. At this point the toolbox with the marker symbol appears. This is where the marker will appear later.
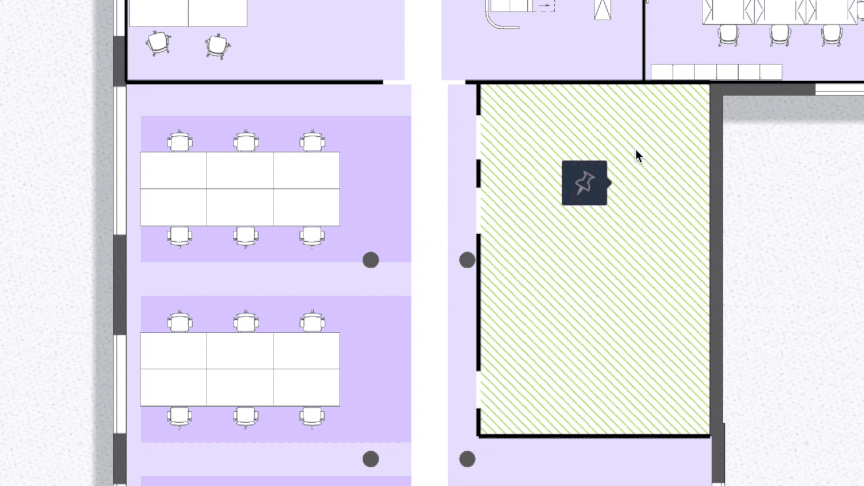
After clicking on the marker symbol, a new window will appear where you can choose which type of marker you want to create: Staircase, Toilet, Entrance, Cafeteria or Custom. Use Custom if the others do not meet your needs. Now the marker only needs a unique name. And that’s it. The marker now appears at the desired position.
Edit/Delete Marker
To edit or delete the marker, right-click on the marker itself, which will open the Toolbox again – but now with two other tools: Edit and Delete. If you click on the edit icon, the window opens again where you can change the name, the species or define the marker to be on all floors (see below). To delete the marker, just click on the delete icon in the toolbox.
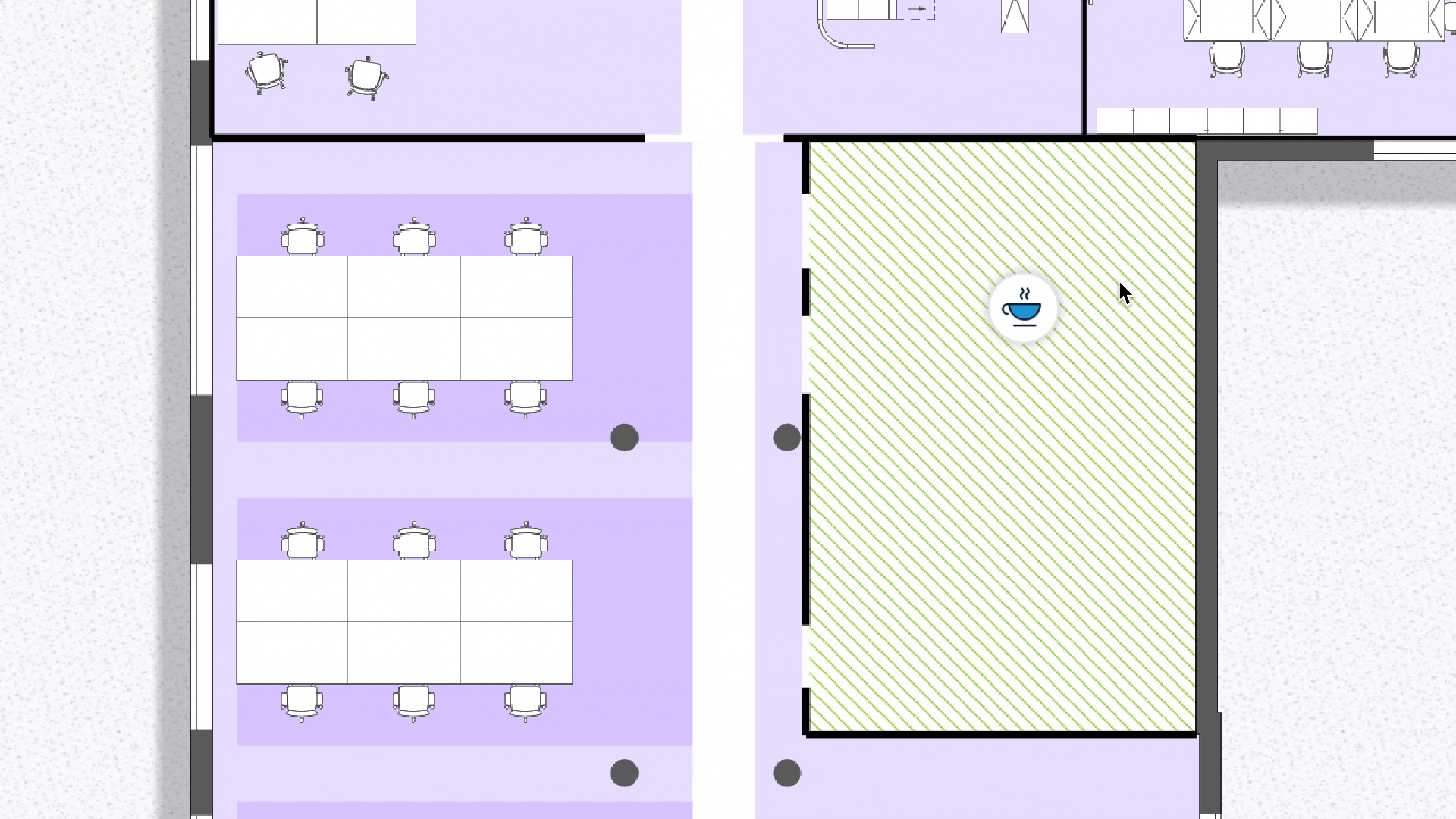
Marker on all Floors
If you plan several floors and want the marker to appear at the same place on all floors, right click on the marker again, open the edit window and activate it there. This way you don’t have to switch to each floor and create the marker each time.
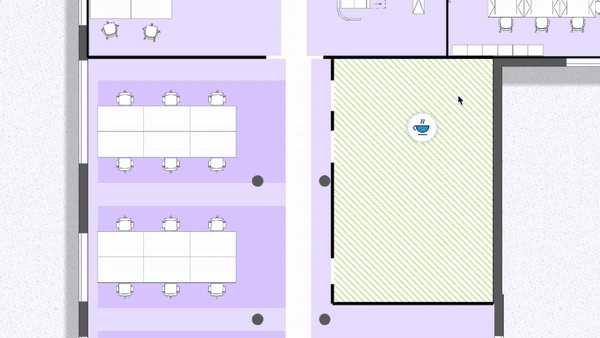
After clicking on the marker symbol, a new window will appear where you can choose which type of marker you want to create: Staircase, Toilet, Entrance, Cafeteria or Custom. Use Custom if the others do not meet your needs. Now the marker only needs a unique name. And that’s it. The marker now appears at the desired position.